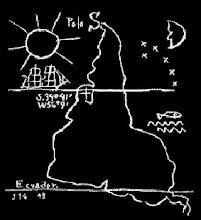The building is conceived with the criterion of triple sustainability: ambient (used of environmental characteristics, topographic and climatic), economic (promoting a scheme based in energy saving allowing at the same time, comfort and facility of support), and social (promoting a favorable environment for integration and conviviality).
-The architectonic area is based in the idea of “total building” that implicates the convergence of multiples variables articulated with unity of conception resulting of multidisciplinary board of conjunct of factors enveloped. The aim, is the configuration of a building with unitary character, that brings the separation of each component part of the program. The access Atrium, thought as a conviviality square, constitutes a neuralgic point able to receipt, in an harmonic space, the possibility of integrate different events of collective character, using the visuals of the city and the mountains.
-The construction is conceived searching the minimized ambient impact, promoting a general attitude of eco-efficiency and eco-numeral. It offers a contemporary working space characterized by comfort and easy modification of layouts and energy friendly, in concordance with the LEED concepts.
-the project foresees a system of utilizations of energy based in the cogeneration (gas-electricity) in contemplation to reduce the cost and the contamination.
-The design of the building innovates in the incorporation of the public dimension through the materialization of conviviality space (the Atrium) that dialogues with the city, facilitating activities with collective character. The façade of the offices, is conceived with the function of double efficiency: capturing solar energy in concordance with the orientation and at the same time thermo protection, incorporating the views.
-The architectonic area is based in the idea of “total building” that implicates the convergence of multiples variables articulated with unity of conception resulting of multidisciplinary board of conjunct of factors enveloped. The aim, is the configuration of a building with unitary character, that brings the separation of each component part of the program. The access Atrium, thought as a conviviality square, constitutes a neuralgic point able to receipt, in an harmonic space, the possibility of integrate different events of collective character, using the visuals of the city and the mountains.
-The construction is conceived searching the minimized ambient impact, promoting a general attitude of eco-efficiency and eco-numeral. It offers a contemporary working space characterized by comfort and easy modification of layouts and energy friendly, in concordance with the LEED concepts.
-the project foresees a system of utilizations of energy based in the cogeneration (gas-electricity) in contemplation to reduce the cost and the contamination.
-The design of the building innovates in the incorporation of the public dimension through the materialization of conviviality space (the Atrium) that dialogues with the city, facilitating activities with collective character. The façade of the offices, is conceived with the function of double efficiency: capturing solar energy in concordance with the orientation and at the same time thermo protection, incorporating the views.









No hay comentarios.:
Publicar un comentario