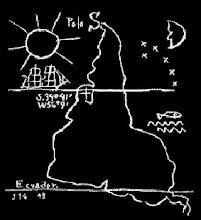
Natural History Museum
Project for a new building for the Museum of Natural History of the city of Rosario (Argentina), located in a public park and right off one of the main circulation arteries of the city.A space for dinosaurs that come and go…Trees, skies and different colors through the passage of the seasons…A man looks, walks, and absorbs all the conditions that he considers inherent to time…The concept moves away from the idea of the museum as one sole building. Instead the architecture fragments itself allowing different forms of experiencing public space. It is possible to access to the amphitheatre, the library and the bar without entering the museum.The void conditions and shapes the new building, arranging, perforating and assuming it as own. It shelters the existing building embracing it but without touching it, respecting their distance in time and space.Its materiality is exacerbated by the use of concrete only, with one sole color to harmoniously negotiate between the technical issues and the landscape.The building invites those that pass by to stay, offering different speed and spatial qualities, benches, flooring and roofing that transcends its skin. Here architecture instead of being pretentious, it adheres to the rhythms of life, to songs, to the very place…
Project for a new building for the Museum of Natural History of the city of Rosario (Argentina), located in a public park and right off one of the main circulation arteries of the city.A space for dinosaurs that come and go…Trees, skies and different colors through the passage of the seasons…A man looks, walks, and absorbs all the conditions that he considers inherent to time…The concept moves away from the idea of the museum as one sole building. Instead the architecture fragments itself allowing different forms of experiencing public space. It is possible to access to the amphitheatre, the library and the bar without entering the museum.The void conditions and shapes the new building, arranging, perforating and assuming it as own. It shelters the existing building embracing it but without touching it, respecting their distance in time and space.Its materiality is exacerbated by the use of concrete only, with one sole color to harmoniously negotiate between the technical issues and the landscape.The building invites those that pass by to stay, offering different speed and spatial qualities, benches, flooring and roofing that transcends its skin. Here architecture instead of being pretentious, it adheres to the rhythms of life, to songs, to the very place…









