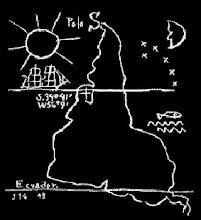
This project is characterized by a long term planning of an informal area of the city of Rio de Janeiro. The Manguinho complex is composed by thirteen favelas and is located in the Northern side of the city. The work is lead by an interdisciplinary team throughout the process, with the general coordination conducted by the urban designers. It is presented with three structuring phases: Identification, Diagnosis and Proposal. The identification phase comprises the research and recollection of territorial-physical, social, economic, cultural and legal data.In the Diagnosis phase those data are used to identify problems and potentials using diagrams and graphics to facilitate a dialogue with both the municipality and the community in successive meetings. This phase sets the base for the ideas that would generate the general proposal.The proposal is based on the principle of structuring of the informal sector to integrate it to the rest of the city. Here we developed a 20-year plan with five phases of implementation of four years each. In addition one sector in particular is approached as an exemplary case. We have chosen the most conflictive sector, Leopoldo Bulhões avenue that together with a railroad were dividing the area in two.Two challenges.The Complexo do Manguinho area is known as the Gaza Strip and Leopoldo Bulhões avenue as the Death's Avenue. This gives a sense of the scale of the social problems, which are stronger than the physical-territorial issues present in an area where drug trafficking dominates the scene.


















