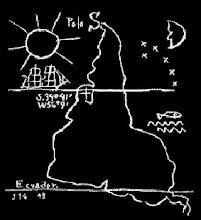
I see the terrain in all it's extension, plain, open on the background and feel that the inevitable solution is to create a big square, whit the museum and the auditorium at both ends. Slowly, carefully, I am looking to reevaluate the two projected buildings. In the auditorium, if the acoustical was it right, if the visibility was good, if the foresees spaces for the seats and stage was right. In the museum, if the empties spaces will be good adjust, creating, what I had contemplated, an interesting game of levels, if the entrance of the material was well projected, independent as it should be, and the control also contemplated. The study of this project went on... A marquise was created, to generate the liaison of the two buildings. And, something that wasn't on the project: a restaurant was planned at 15 meters high, overlooking the surroundings. A new point of attraction for the project, that from my point of view enriches the architecture and I needed to suggest. On the restaurant I observe with the same attention, and where the stairs before stood inside the building as a central support, now are passed to the exterior, putting the accent onto the lightness that I had aim for the project... In my quest in finding always a different solution, I gave to the stairs a more free design, knowing the technical difficulties that I was creating . And I went to examine if the space between the two buildings was adequate, and once again changed the project, creating a bigger gap between those, making a marquise joining them at the entrance, creating a more cohesive conjunct.
Oscar Niemeyer description.








No hay comentarios.:
Publicar un comentario