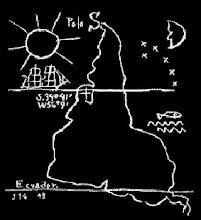 Formación Académica.
Formación Académica.1999- Facultad de Arquitectura, Planeamiento y Diseño. Universidad Nacional de Rosario. UNR. Argentina.
Trabajos desarrollados en Ushuaia. Tierra del Fuego. Argentina.
2010
Sustenta: Laboratorio Social de autoconstruccion sostenible.
2009
Coordinación Proyecto de Investigación sobre la problemática de los asentamientos informales en Ushuaia. Tierra del Fuego. Argentina.
Coordinación Taller sobre vivienda social. “La casa como un sueño”, asentamiento informal, barrio La Bolsita.
Taller Universidad Popular Urbana en el marco de la misión de las Naciones Unidas dentro del encuentro de la red Patagónica del Hábitat.
Participación Alianza Internacional de Habitantes.
Trabajos desarrollados en México, Distrito Federal.
Javier Sanchez Arquitectura Diseño y Desarrollo- JSA dd
2008
Coordinación Concurso Internacional del Bicentenario de la Independencia. Plaza Tlaxcoaque.
Coordinación Proyecto de Investigación vivienda de Interés social en México.
Coordinación general en la participación de Mexico para la Bienal de Venecia.
Trabajos desarrollados en Venezuela, Maracaibo.2007
Diagnóstico Urbano para el municipio de Punceres-Miraflores. PDVSA- Petróleos de Venezuela
Proyecto y conceptualización para nuevo parque urbano en Municipio de Punceres. PDVSA- Petróleos de Venezuela
Trabajos desarrollados en Brasil. Rio de Janeiro 2003-2007
arq. Oscar Niemeyer.
2006-2007
Coordinación. Centro Cultural en Avilés-Principado de Asturias. España.
Colaboración con arq. Jorge Mario Jáuregui (Verónica Rudge Green Prize in Urban Design. Harvard GSD.)
2006
Concurso Nacional de Ideas para Urbanización Favela Rocinha. Plano de Desarrollo Socio–espacial. IAB-RJ (Instituto de Arquitectos de Brasil). 3ro. Premio.
2005
Concurso Nueva sede Petrobrás. Espíritu Santo. Vitoria. Arquitecta.
Concurso Holcim Awards-arquitectura sustentable-Suiza.
Proyecto para Plano de Desarrollo Urbanístico del Complexo do Manguinhos. Miembro del equipo de Proyecto Estudio P.A.A. Planejamento Arquitetônico e Ambiental.
2004
Concurso “Barão de Mauá”. Corredor cultural, ecológico y turístico en Magé. R.J.
Mención Honrosa.
Plan Urbanístico Parque da Misericórdia para el Complexo do Alemão. Rio de Janeiro. Participación. Publicación.
2003
Concurso UIA. (Unión Internacional de Arquitectos). “Celebração das Cidades.” Paris. Francia. Seleccionado.
Concurso de Unidades Habitacionales (Vivienda social) en Chile. Elemental Chile.
Seleccionado.
Anteproyecto Centro de Integração das culturas populares-Escola de Samba, Paraíso da Alvorada. Complexo de Alemão.
Villa 31. Buenos Aires, Argentina. Participación proyecto de reurbanización. Arq. Jorge Mario Jáuregui. Publicación Diario Clarín. Segmento Cultural. Buenos Aires. Argentina.
Anteproyecto Villa Olímpica Complexo do Alemão. Miembro del equipo de proyecto. Estudio P.A.A Planejamento Arquitetônico e Ambiental.
Concurso para Anteproyecto Biblioteca José Vasconcelos. México-DF.
Propuesta técnica Programa Favela Bairro Comunidade Chico Mendes. Miembro del Equipo de proyecto. Estudio P.A.A Planejamento Arquitetônico e Ambiental.
Propuestas técnicas Programa Favela Bairro Comunidades de Vila Joaniza, Guarabu e Nossa Senhora das Graças. Escritório P.A.A Planejamento Arquitetônico e Ambiental.
Actividad académica.
Adscripción en la Cátedra de Proyecto Arquitectónico I, II, III- Titular: arq. Leo Galli- Facultad de Arquitectura, Planeamiento & Diseño- U.N.R. Proyecto I. Argentina. Duración: 3 años. Concurso. Taller Final de Carrera.
Conferencias dictadas.
Colegio de Arquitectos Tierra del Fuego. Ushuaia. Tierra del Fuego.
Instituto Provincial de la Vivienda (IPV) Ushuaia.
CENT Florentino Ameghino. Ushuaia
Facultad de Arquitectura. Universidad Mariano Gálvez.Centro Universitario de Petén, Guatemala.
Instituto Provincial de la Vivienda (IPV) Ushuaia.
CENT Florentino Ameghino. Ushuaia
Facultad de Arquitectura. Universidad Mariano Gálvez.Centro Universitario de Petén, Guatemala.
Dirección de Desarrollo Urbano y Social. Gobierno de Caracas. Venezuela.
Universidad Estatal de Arquitectura del Estado de Zulia. Maracaibo. Venezuela.
Facultad experimental de Arte. Maracaibo. Venezuela.
Ciclo el Arte y el Urbanismo. Centro Cultural Lia Bermudez. Maracaibo. Venezuela.
Universidad Tecnológica de Lima. Perú.
Facultad de Arquitectura, Planeamiento y Diseño. UNR. Rosario.
Universidad Estatal de Arquitectura del Estado de Zulia. Maracaibo. Venezuela.
Facultad experimental de Arte. Maracaibo. Venezuela.
Ciclo el Arte y el Urbanismo. Centro Cultural Lia Bermudez. Maracaibo. Venezuela.
Universidad Tecnológica de Lima. Perú.
Facultad de Arquitectura, Planeamiento y Diseño. UNR. Rosario.
Producción Cultural.
2006
Publicación plan de Desarrollo Urbano Villa 31-31bis, área informal en Buenos Aires. Publicación diario Clarín. Buenos Aires, Argentina.
2003
Miembro del equipo y apoyo operacional XVII congreso de arquitectos en Brasil. Módulo América latina- península Ibérica.
2002
Organización y coordinación general exposición Jorge Jáuregui. Consulado Argentino. Sala Antonio Berni.
New Design for Public spaces. Coordinación en Brasil de la exposición Arq. Jorge Mario Jauregui. Van Alen Institute. New York. 12 junio - 31 octubre.
2001
Articulo sobre Idea y Materia en el Arte y la Arquitectura. Ampliando nuestras fronteras...Taller Galli en Ciudad Abierta.
Revista Matéricos Periféricos 6. Revista de Proyecto Arquitectónico. Apoyada por la Secretaria de Planeamiento de la Municipalidad de la ciudad de Rosario.
2006
Publicación plan de Desarrollo Urbano Villa 31-31bis, área informal en Buenos Aires. Publicación diario Clarín. Buenos Aires, Argentina.
2003
Miembro del equipo y apoyo operacional XVII congreso de arquitectos en Brasil. Módulo América latina- península Ibérica.
2002
Organización y coordinación general exposición Jorge Jáuregui. Consulado Argentino. Sala Antonio Berni.
New Design for Public spaces. Coordinación en Brasil de la exposición Arq. Jorge Mario Jauregui. Van Alen Institute. New York. 12 junio - 31 octubre.
2001
Articulo sobre Idea y Materia en el Arte y la Arquitectura. Ampliando nuestras fronteras...Taller Galli en Ciudad Abierta.
Revista Matéricos Periféricos 6. Revista de Proyecto Arquitectónico. Apoyada por la Secretaria de Planeamiento de la Municipalidad de la ciudad de Rosario.















